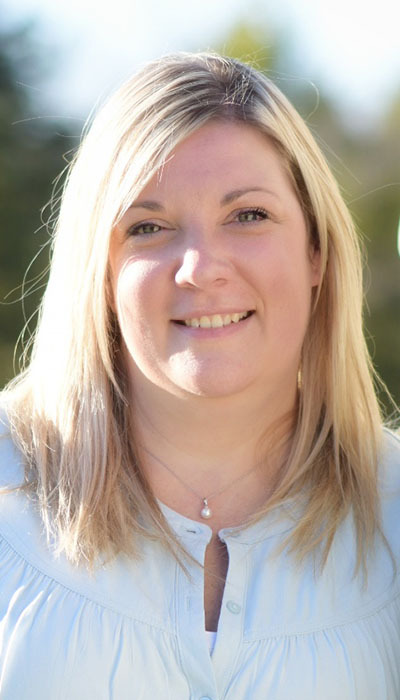- 5Beds
- 3Baths
- 3,000SqFt
-
$990,000 Price
Situated on 12.75 acres within the exclusive, gated Ira Mountain subdivision, this 5-bedroom, 3-bath chalet-style retreat, offers stunning mountain views and endless income potential. Built in 2002, the home exudes a cozy lodge ambiance with a vaulted timber living room ceiling, a massive fieldstone fireplace, and abundant natural light. The main house has a captain style dining area, just off of the kitchen that's wrapped in leathered black granite and high end stainless appliances. The primary bedroom has direct access to the wrap around deck for inspiring morning coffee space and endless stargazing possibilities. The lower level features a 2 bedroom,1 bath suite with a full kitchen, living room, and woodstove, perfect for guests or as a rental. Outside, relax on the expansive wrap around deck, or make memories in the ''bunk house'' currently being used as a ping pong room, or explore the many private trails for year-round recreation. Ira Mtn is so special with it's gated common areas featuring a downhil ski trail, sledding trails, ice skating rink, or the many custom iron outdoor fire pits. Additionally, the property includes 4 'gift lots,' totaling 5 acres, approved by the town as one buildable lot. While the deed restricts separate conveyance of the gift lots until Fall 2026, the buyer will have the unique opportunity to build another home, sell it as a buildable lot, or gift it to family after that time. Don't miss out on this versatile mountain property, just minutes from Kingfield and Sugarloaf.
- Style Chalet, Contemporary
- Year Built 2002
- Lot Size 12.75 acres
- SQFT Finished Above Grade 1809
- SQFT Finished Below Grade 1191
- County Franklin
- City Kingfield
- Zone Residential
- View Mountain(s), Scenic
- Location Subdivision
- Water Frontage No
- Seasonal No
- Full Tax Amount $9,724.00
- Tax Year 2023
- Association Fee $1,200.00
- Fee Frequency Paid Annually
- Rooms 12
- Baths Total 3
- Baths Full 3
- Basement Finished, Full, Walk-Out Access
- Amenities 1st Floor Bedroom, Bathtub, Hot Tub, In-Law Apartment, Laundry - 1st Floor, Primary Bedroom w/Bath, Security System, Shower, Storage
- Appliances Included Washer, Refrigerator, Electric Range, Dryer, Dishwasher
- Construction Log
- Exterior Log Siding
- Color Brown
- Foundation Materials Poured Concrete
- Basement Finished, Full, Walk-Out Access
- Roof Metal
- Floors Carpet, Tile, Wood
- Heat System Baseboard, Direct Vent Furnace, Hot Water, Radiant, Stove, Zoned
- Heat Fuel Oil,Wood
- Gas No Gas
- Water Heater Off Heating System
- Electric Circuit Breakers
- Water Private, Well
- Waste Water Disposal Private Sewer, Septic Design Available
- Driveway Paved
- Parking 5 - 10 Spaces
- Roads Dirt, Gravel, Private Road





