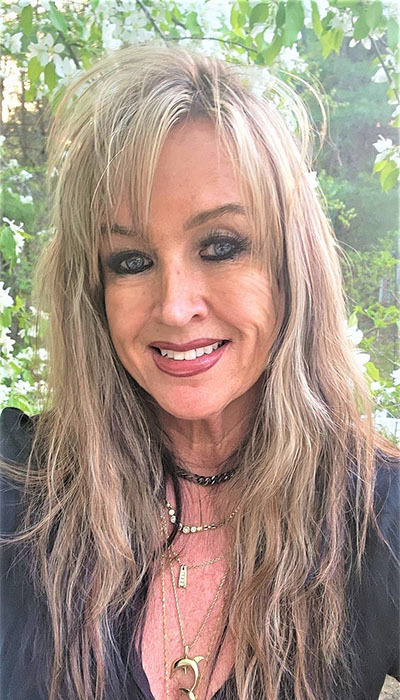- 3Beds
- 3Baths
- 1,823SqFt
-
$690,000 Price
Welcome home to this wonderfully appointed newly constructed Contemporary located close to UNE, local beaches, and all area amenities including newly revitalized downtown district. This lovely two-level home offers 3 bedrooms on 2nd floor with master bedroom with chic backlit accent wall and en suite bath with stand-up shower, dual sink vanity and smart mirror, two large guest bedrooms with ample closet space and perfect for larger furniture needs, guest bath with shower/tub and convenient laundry area for side by side washer and dryer. The first floor offers beautiful open concept custom kitchen with quartz counters, high end stainless steel appliances including electric range (propane is also possible) with exhaust hood, custom backsplash, and large island with dishwasher and sink, living room with slider to back patio area ideal for summer and fall entertaining, convenient 1/2 bath off door to one car attached direct entry garage, stunning dining room area with vaulted ceiling with exposed beams and custom chandelier, first floor office or den overlooking back yard of lovely .93 acre lot. Other features include upgraded plank and tile flooring throughout for easy cleaning, elegant custom lighting, plenty of large windows offering an abundance of natural light, and heat pumps for heat and AC to keep the temperature perfect all year round. This house is first to be constructed in this newly formed smaller development with more custom houses to be constructed soon!
- Style Contemporary
- Year Built 2024
- Lot Size 0.93 acres
- SQFT Finished Above Grade 1823
- County York
- City Biddeford
- Zone RES
- Location Near Country Club, Near Golf Course, Near Public Beach, Near Railroad, Near Shopping, Near Town, Near Turnpike/Interstate, Neighborhood, Subdivision
- Water Frontage No
- Seasonal No
- Full Tax Amount $4,462.00
- Tax Year 2022
- Association Fee $0.00
- Fee Frequency Paid Annually
- Rooms 7
- Baths Total 3
- Baths Full 2
- Baths Half 1
- Basement Slab
- Amenities 1st Floor Bedroom, Laundry - 2nd Floor, Primary Bedroom w/Bath
- Appliances Included Refrigerator, Microwave, Electric Range, Dishwasher
- Construction Wood Frame
- Exterior Vinyl Siding
- Color White
- Foundation Materials Poured Concrete, Slab
- Basement Slab
- Roof Composition, Fiberglass, Shingle
- Floors Laminate, Tile
- Heat System Baseboard, Heat Pump
- Heat Fuel Electric
- Gas No Gas
- Water Heater Electric
- Electric Circuit Breakers
- Water Private, Well
- Waste Water Disposal Private Sewer
- Driveway Paved
- Parking 1 - 4 Spaces
- Roads Association, Gravel/Dirt, Paved, Private, Public





