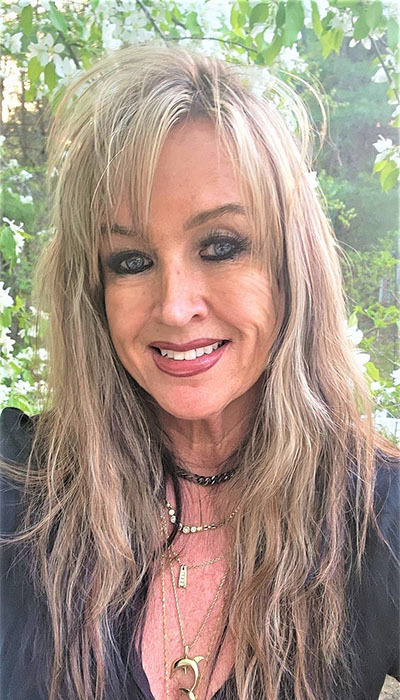- 3Beds
- 3Baths
- 2,064SqFt
-
$920,000 Price
Welcome home to this beautifully appointed, newly constructed, 3+ bedroom, 2.5 bath Ranch with attached 2 car garage less than two miles from local beaches. This stunning Contemporary home offers the convenience of first floor living with primary on-suite with lovely tiled shower, dual sink vanity and large walk in closet and chic accent wall, two nicely sized guest bedrooms with guest bathroom and office/den with accented walls. Entertain your guests in open concept kitchen and living room with dry bar, vaulted ceilings, and gorgeous stone tile surround on propane fireplace and abutting built-ins. Custom kitchen with glass cabinet doors, high end appliances including propane range with pot filler, walk in pantry with beverage cooler ideal for smaller appliances and additional storage, marble, quartz and granite countertops, large island and lovely rose gold hardware. Heat pumps supply heat and AC for comfort year round. Engineered hardwood and custom tile flooring bring modern designer touches to this stunning property. Spacious mud room with storage, 1/2 bath and laundry area off attached 2 car garage. Large stamped patios with dramatic outdoor fireplace for cool summer and fall nights. Unfinished basement and attic for all your storage needs. All in a serene and private smaller subdivision near all beaches with pedestrian walk and access to the beautiful Saco River. This one is very unique and will be the perfect home just in time for spring and summer!
- Style Contemporary, Ranch
- Year Built 2023
- Lot Size 0.47 acres
- SQFT Finished Above Grade 2064
- County York
- City Biddeford
- Zone SR1
- View Scenic, Trees/Woods
- Location Near Country Club, Near Golf Course, Near Public Beach, Near Railroad, Near Shopping, Near Town, Near Turnpike/Interstate, Neighborhood, Subdivision, Suburban
- Water Frontage Yes
- Water Body Type River
- Water Body Name Saco River
- Recreational Water Access River
- Seasonal No
- Full Tax Amount $800.00
- Tax Year 2023
- Association Fee $75.00
- Fee Frequency Paid Monthly
- Rooms 8
- Baths Total 3
- Baths Full 2
- Baths Half 1
- Basement Full, Unfinished
- Amenities 1st Floor Bedroom, 1st Floor Primary Bedroom w/Bath, Laundry - 1st Floor, Pantry, Primary Bedroom w/Bath, Shower, Storage, Walk-in Closets
- Appliances Included Refrigerator, Microwave, Gas Range, Dishwasher
- Construction Wood Frame
- Exterior Vinyl Siding
- Color Tan
- Foundation Materials Poured Concrete
- Basement Full, Unfinished
- Roof Composition, Shingle
- Floors Tile, Wood
- Heat System Baseboard, Heat Pump
- Heat Fuel Electric,Gas Bottled
- Gas Bottled
- Water Heater Electric,On Demand,Tankless
- Electric Circuit Breakers
- Water Public
- Waste Water Disposal Private Sewer, Septic Design Available
- Driveway Paved
- Parking 1 - 4 Spaces, Paved
- Roads Association, Paved, Private, Public





