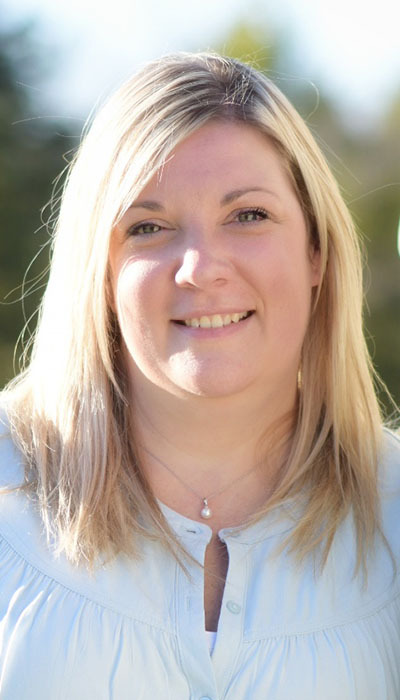- 3Beds
- 3Baths
- 2,880SqFt
-
$539,000 Price
''Fernglen'' is a quality, 3 bed / 2.5 bath home on 16 acres in Newcastle. Constructed in 1989, every item on your wish-list is included. First floor primary bedroom with en suite bath, laundry and huge walk-in closet, a brick fireplace, generator, and an attached 2-car garage with overhead workshop are just the beginning. A mini-greenhouse, screened porch, large eat-in kitchen with substantial cupboard and pantry space, a dedicated den and separate living room as well...even a bonus room that could be utilized as a formal dining room or 4th bedroom....and we haven't even left the first floor. Upstairs, more bedrooms and another full bath round out this spacious and welcoming home. The property is very secluded, with natural landscaping carefully planned to provide the ultimate in privacy and enjoyment of nature, with very low maintenance. There are no neighbors in sight, so you can enjoy gardening, wildlife, hiking or other outdoor interests and never encounter another human if you don't want to! When you feel ready to emerge, the amenities of Newcastle and Damariscotta are just a short drive, to enjoy all of the shopping, restaurants, healthcare, art and activities the region has to offer. While a well-loved and maintained home for many years, this home is ready for new vision and fresh interpretation. A fantastic opportunity for you to make your own statement with just a few cosmetic updates in your signature style. New well pump 2024!
- Style Cape
- Year Built 1989
- Lot Size 16.2 acres
- SQFT Finished Above Grade 2880
- County Lincoln
- City Newcastle
- Zone 15
- View Trees/Woods
- Location Rural
- Water Frontage No
- Seasonal No
- Full Tax Amount $5,066.00
- Tax Year 2023
- Association Fee $0.00
- Rooms 9
- Baths Total 3
- Baths Full 2
- Baths Half 1
- Basement Bulkhead, Full, Partial, Unfinished
- Amenities 1st Floor Bedroom, 1st Floor Primary Bedroom w/Bath, Animal Containment System, Bathtub, Laundry - 1st Floor, Laundry - Hookup, Primary Bedroom w/Bath, Shower, Storage, Walk-in Closets
- Appliances Included Washer, Wall Oven, Trash Compactor, Refrigerator, Microwave, Electric Range, Dryer
- Equipment Generator, Central Vacuum
- Construction Wood Frame
- Exterior Wood Siding
- Foundation Materials Poured Concrete
- Basement Bulkhead, Full, Partial, Unfinished
- Roof Shingle
- Floors Carpet, Laminate, Tile, Wood
- Heat System Baseboard, Hot Water
- Heat Fuel Oil
- Gas No Gas
- Water Heater Off Heating System
- Electric Circuit Breakers,Generator Hookup
- Water Public, Well
- Waste Water Disposal Private Sewer, Septic Design Available, Septic Existing on Site
- Driveway Gravel
- Parking 1 - 4 Spaces, Off Street, On Site
- Roads Gravel/Dirt, Public





