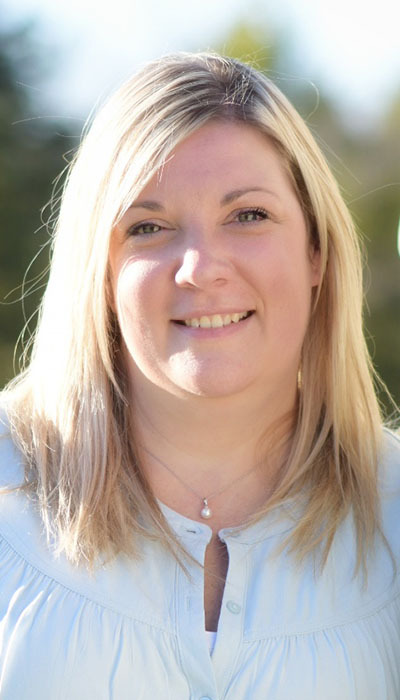- 2Beds
- 3Baths
- 3,035SqFt
-
$875,000 Price
Welcome to Cape Neddick Village, unit 21, a stunning new construction condominium just a short drive to York's renowned beaches, restaurants, and charming boutiques, this condominium offers the perfect balance of convenience and tranquility. Whether you're looking for a year-round residence, a weekend getaway, or a smart investment. Each thoughtfully designed unit features over 3,000 square feet of living area, open-concept living spaces, high-end finishes, and expansive windows that bathe your home in natural light. Gourmet kitchens with quartz countertops and stainless-steel appliances flow seamlessly into inviting living areas â€' perfect for entertaining. Enjoy ceilings over 10 feet high! The two spacious bedrooms each offer their own private bathroom. The family room is a flexible space, and would make a great in-home office. Still under construction with time for certain selections to be made. If you desire a retail or shop, a commercial unit is available just below the residential unit, where one could incorporate, seamlessly, the retail/store front condominium and large garage into this unit - offering 1,000 square feet of garage space and 1,000 square feet of office/retail/storefront. See MLS #1618972. A unique opportunity in a great location! First year of condo fees will be paid for.
- Style Shingle
- Year Built 2025
- Lot Size 7.22 acres
- SQFT Finished Above Grade 3035
- County York
- City York
- Zone CD-4
- Location Near Country Club, Near Golf Course, Near Public Beach, Near Shopping, Near Town, Near Turnpike/Interstate, Office Park
- Water Frontage No
- Seasonal No
- Full Tax Amount $1.00
- Tax Year 2025
- Association Fee $758.75
- Fee Frequency Paid Monthly
- Units in Building 3
- Rooms 6
- Baths Total 3
- Baths Full 2
- Baths Half 1
- Basement None
- Amenities Fire System, Laundry - 2nd Floor, One-Floor Living, Pantry, Primary Bedroom w/Bath, Shower, Sprinkler, Walk-in Closets
- Appliances Included Refrigerator
- Construction Wood Frame
- Exterior Clapboard, Shingle Siding, Wood Siding
- Color Natural
- Foundation Materials Poured Concrete
- Basement None
- Roof Shingle
- Floors Carpet, Tile, Wood
- Heat System Forced Air
- Heat Fuel Propane
- Gas Bottled,Underground
- Water Heater Electric,On Demand
- Electric Circuit Breakers,Underground
- Water Public
- Waste Water Disposal Private Sewer, Septic Tank
- Driveway Common, Paved
- Parking 1 - 4 Spaces, Reserved Parking, Reserved Parking Spaces
- Roads Public





